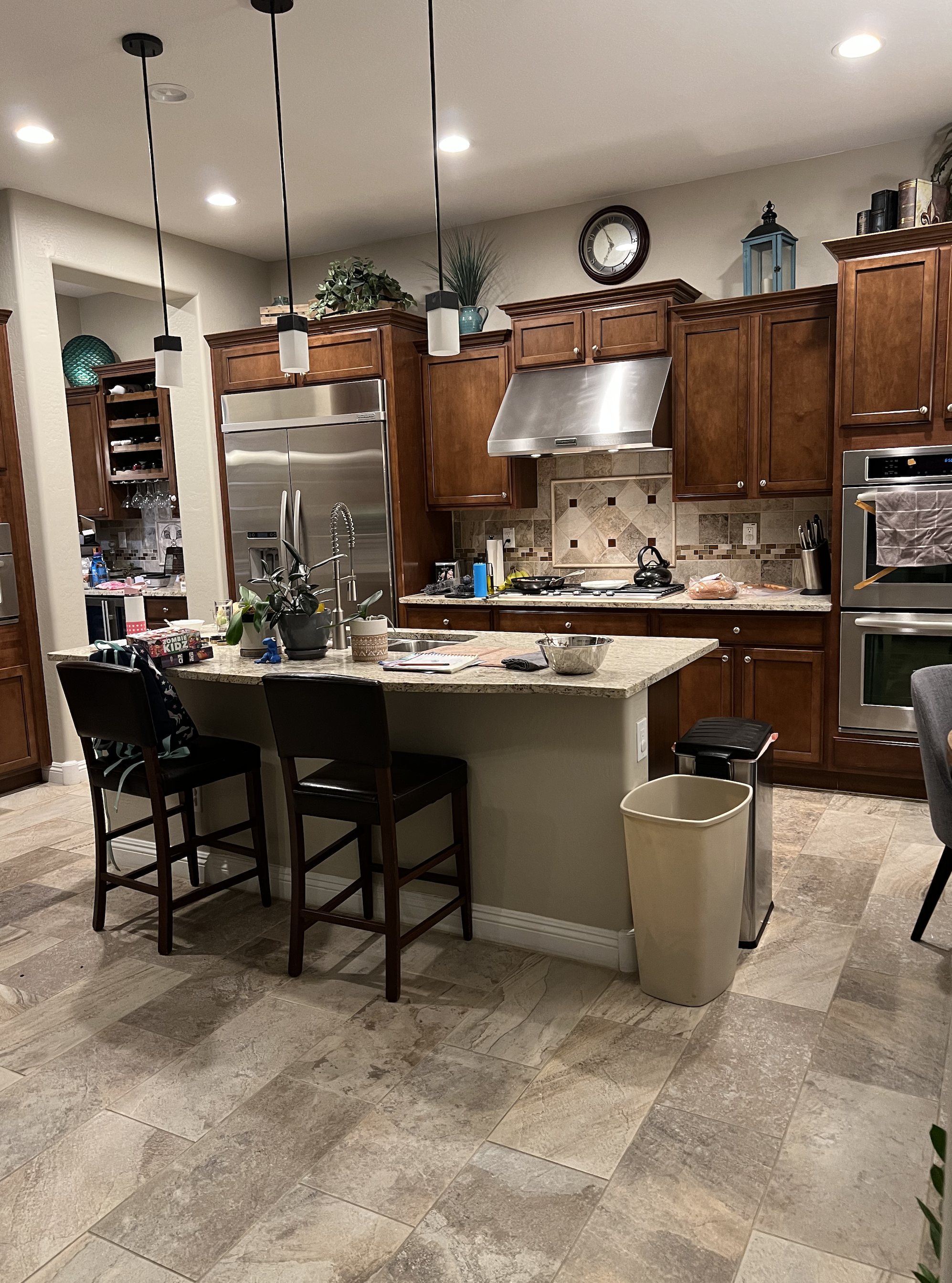RENOVATION RECAP: COVEY LANE PROJECT
General Contractor: Fitch Builders
Photography: Life Created
Welcome to our latest project reveal, where we turned a traditional living area into a luxurious, modern sanctuary that exudes both earthiness and comfort. This transformation focused on creating an inviting, more centered, cohesive space with subtle textures, warm tones, and high-end finishes. Complete with before and after photos, here’s how we brought this vision to life.
1. Living Room Makeover: An Earthy Modern Retreat
In the living room, we started by creating a focal point around the fireplace, incorporating custom stonework and a rustic wooden beam that adds character and warmth. To keep the space bright and airy, we chose neutral-toned furniture with clean lines, such as these modern armchairs and the striped ottoman centerpiece. For a touch of elegance, we added a custom black shelving unit flanking the fireplace, featuring interior lighting that highlights decor and personal artifacts.
Before, the fireplace was bulky and off centered, leaving very little room for entertaining.
This fireplace is actually a biofuel fireplace insert, which means that it shows real flames, but without the heat and gas that is required for a normal fireplace. This was very important and a great option for our clients and their two young children.
Custom iron and glass front doors designed by our studio and executed beautifully by New Age Cabinetry .
Product Links:
2. Kitchen Redesign: A Truly Custom Experience
The kitchen is truly the heart of the home, and we wanted to emphasize both functionality and high end luxury custom finishes. The kitchen island, topped with a stunning quartzite countertop, became the centerpiece of this space. We opted for warm, white oak cabinetry to contrast with the sleek stainless steel appliances, creating a modern yet inviting feel. Each drawer is custom built out with various functions to optimize storage and make a huge statement to just how thoughtfully curated this design is. Adorned with Brizo fixtures, we opted for a brilliant polished nickel in both the fixtures and hardware in this kitchen. The pendant lighting above the island provides a soft glow, ideal for evenings spent cooking or entertaining.
Before, the kitchen was rather dark, dated, and held a very small island.
Now, there is plenty of room for entertaining with an island that spans nearly eight feet long.
3. Custom Cabinetry: The Perfect Blend of Style and Storage
To add a sophisticated touch to the kitchen, we designed custom cabinetry with glass doors. This allows for beautiful displays while keeping essentials within easy reach. The built-in lighting inside the cabinets adds a warm glow, highlighting decorative items like ceramic bowls, glassware, and vases. This iron door element with custom integrated hardware not only enhances the kitchen’s visual appeal but also provides ample storage space.
Product Links:
These custom iron doors with glass front inserts not only offer a sleek and modern aesthetic but also allow light to filter through, creating an airy ambiance. Paired with the stunning quartzite countertops, which add both elegance and practicality, the space effortlessly balances refinement with function. Just to the right, is a beautiful, hidden appliance garage (pictured below).
By carefully repurposing the same beautifully weathered wooden beam featured in the living room, we custom-designed the second half to seamlessly integrate as an eye-catching accent above the kitchen range. The rustic texture and natural grain of the wood bring a sense of continuity and warmth, perfectly adorning the range hood with a handcrafted touch. This thoughtful detail not only ties the two spaces together but also adds a charming rustic elegance, emphasizing the harmony between traditional craftsmanship and modern design elements throughout the home. Fun Fact: That toe kick placed under the cabinet that is directly under the oven is actually a hidden storage drawer for our clients’ baking pans.
Product Links:
4. Elegant Home Bar: A Moody, Luxurious Touch
No modern living space is complete without a home bar. We designed this bar area to be a sophisticated yet cozy nook for entertaining. The combination of a dark sisal wallpaper backdrop, custom designed by us open glass shelving, and elegant brass details creates a luxurious atmosphere. Continuing to run that beautiful quartzite up the backsplash adds texture and visual interest, while the sleek black cabinetry complements the design. Our objective was to create a dynamic visual experience by incorporating a variety of linear elements at different heights, drawing the eye and adding layers of aesthetic interest.
Previously, the bar felt outdated and lacked distinctive elements that would allow it to stand out as a captivating, artistic focal point.
Now, the bar has become a space to be proud of. Situated just off the kitchen, it exudes its own sophisticated and moody ambiance, creating a distinct and inviting atmosphere.
Product Links:
To check out even more of our projects, visit our collection of projects.
If you're considering a new construction home, renovation, and/or furnishing project of your own, we hope you can take inspiration from this home.
Contact us today to inquire about your own home renovation, and we would love to chat!
MERAV INTERIORS services Phoenix, AZ, Litchfield Park, AZ, Scottsdale, AZ, and Paradise Valley, AZ. We also take out of state clients depending on the scope of the project, so please never hesitate to reach out!
We’ll catch you on the next renovation recap!
MERAV INTERIORS
* ALL PRODUCTS FEATURED ARE INDEPENDENTLY SELECTED BY MERAV INTERIORS. HOWEVER, WHEN YOU PURCHASE SOMETHING THROUGH OUR RETAIL LINKS, WE MAY EARN AN AFFILIATE COMMISSION AT NO COST TO YOU. NOTE: ALL ITEMS SUBJECT TO AVAILABILITY *













